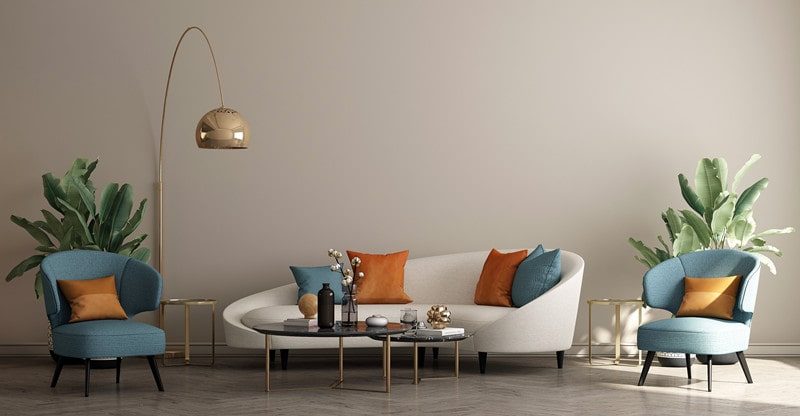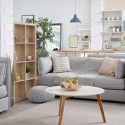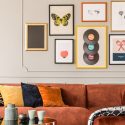How to Get the Best Furniture Layout in Just Six Easy Steps
What if you’re not a designer, though? How do you create a lovely environment? Today, we’ll go over some tips for designing the ideal floor plan and explain how you may test out your furniture arrangement ideas without doing any heavy lifting.
1. Draw a Room Map
We advise obtaining a good feel for the doors and windows, outlets, lighting fixtures, and any important focal points before you haul all of the furniture into the rooms. The placement of these components will have a significant impact on the decision of what furniture goes where. Use old-fashioned graph paper and furniture cutouts to layout the room, or use an online floor planner app to design your furniture placement.
You should be aware that you aren’t necessarily constrained by the design of your home, depending on your budget and timeframe. By moving or removing walls or adding windows, you can adjust the floor layout if you have the resources.
2. Restart the design process
Following the mapping of the rooms, you can come up with suggestions for how to arrange the furniture in each space. Make a few possibilities, talk about them with relatives or design-savvy acquaintances, and then make changes in response to their suggestions.
Because you’ll have a clear sense of what goes where after completing this process, physically arranging the furniture will take much less time and effort. The best part is that you can (virtually) enter your rooms in Live 3D with only a click and wander around. See how the space would appear exactly if you shifted the couch over a tiny bit. Add a second side table or a third chair.
3. Make a balanced arrangement
A crucial piece of advice is to balance the space’s arrangement. For instance, avoid arranging all the large or tiny pieces of furniture and décor on one side of the room to avoid giving the impression that it is unbalanced.
After the furniture has been placed in the space, you can utilize accessories to further perfect the balance.
4. Keep Traffic Flow in Mind
Consider the entry and exit routes for each room. You don’t want somebody to trip over furniture or have to move out of the way to let someone else pass. To ensure a clean way across the space, make sure to provide ample space between furniture pieces.
Not only does this make it simpler for people to move around the space, but it also adds to the room’s sensation of openness and light. To create a healthy flow, interior designers use house design software and generally strive for a 75 cm gap around the furniture.
5. Emphasize a Key Point
Is there a fireplace in the room? a sizable view window? These serve as logical focus points or key design components.
Space should have one main focal point, which should be highlighted through furniture placement. Place furniture in the living area so it faces the gorgeous fireplace.
The bed is frequently the center of attention in a bedroom, so make sure it has a gorgeous headboard or hang a lovely picture over it. You can also make a focal point if a space lacks one naturally. In living rooms, a media center or bookcase is frequently employed as the room’s main point.
6. Make the Most of Lighting
One of the most effective strategies for maximizing a home’s potential is good lighting. Since not every room has the same quantity or quality of natural light, you can install lighting fixtures to create the ideal lighting for each space. First, be aware of where the windows allow natural light to enter and how much it lights each room. After that, if necessary, reposition the furniture while keeping in mind that you don’t want the lighting to be too intense.
Add lighting alternatives that will be useful for daytime tasks and any additional lighting needed for evening requirements once you’ve settled on the furniture arrangement.



